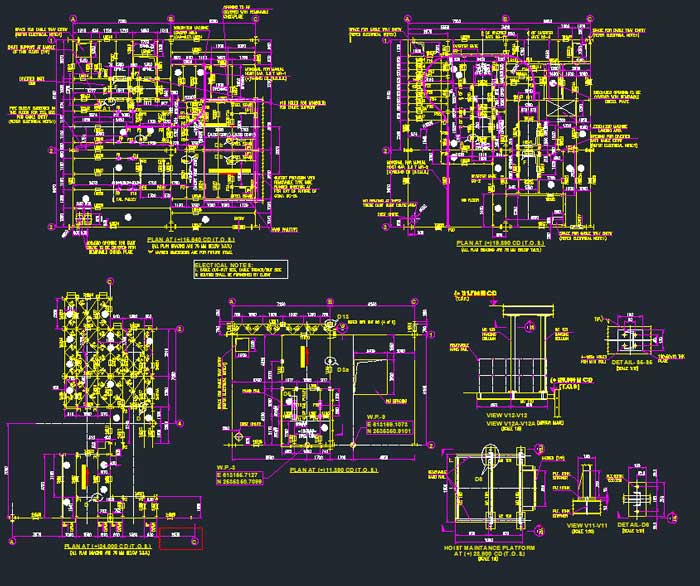Outsourcing Electrical Detailing and Drafting
Services at low cost
MEP Global Engineering India specialized
in providing electrical engineering services which includes electrical drafting and design services for
Commercial, Industrial and Construction Sectors. We pride our electrical
engineers who provide high quality and accurate electrical engineering services
which are customized to meet individual project requirements. The key to our
success is our ability to comply with the expectations and demand of our
worldwide clients in an economical and timely manner. Our expert’s electrical
engineers will ensure that all of your electrical requirements a fulfilled to
your expectations.
We provide Electrical
Engineering Services customized to meet the needs of each
worldwide client. Our perseverance, confidence and determination to improve,
has lead us to achieve goals and build long term relationships with our
worldwide clients. We double check our drawings and follow standards and style
as per client preferences.
Our Electrical Design, Drafting and Detailing Services include:
• Design and
Drafting of Power System
• Design and Drafting of Lighting System
• Design and Drafting of Power Distribution System
• Design and Drafting of Fire Protection System
We provide the following Detailing and Drafting services in
Electrical:
• Lighting layouts depicting different Lighting fixtures, Emergency and Egress
Lighting, Occupancy Sensors etc.
• Power Layouts depicting Receptacles, Microwave, Cabinet Heater, Refrigerator,
Freezer, Ice Machine, Coffee Machine etc.
• Power Equipments, Luminaries, Devices counts
• Layouts, risers and details for telecommunication systems, audio video
systems, security systems, PA systems and system integration.
• Control Circuits, Terminations Diagrams, LV/HV electrical devices, Panel
Schedule, Material List
• Arrangements such as general substation site layouts, switchgear layout plan
and arrangements, control room general arrangement, power transformer general
arrangement, auxiliary transformer general arrangement and neutral earthing
resistor general arrangements.
• Single line diagrams such as single line diagram with relaying and metering,
overall single line diagram, AC/DC supply single line diagram, substation
distribution board single line diagram etc.
• Electrical Schematic diagrams such as Cable Feeder Bay Schematic Diagram,
Transformer Bay Schematic Diagram, Bus Sectionaliser Bay Schematic Diagram, Bus
Coupler Bay Schematic Diagram, Auxiliary Transformer Bay Schematic Diagram,
Shunt Capacitor Bay Schematic Diagram, AC/DC Distribution Schematic Diagram etc.
• Control, metering and SCADA interface principle diagrams
• Control panel layouts such as PLC containing MCB, transformer, ELCB,
contactor, relays, push buttons etc.
• Cable/harness and Wiring diagrams
• Create solar Array arrangements with the cable/wiring numbers and single line
diagram after electrical system study of the existing sites.
If you would like to get more information about electrical drafting and detailing services,
please feel free to contact us.

Comments
Post a Comment